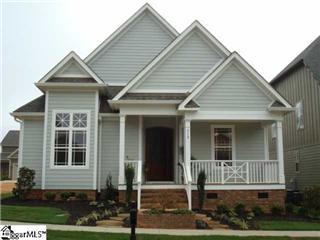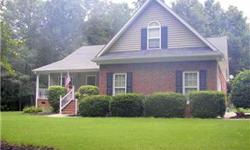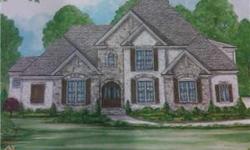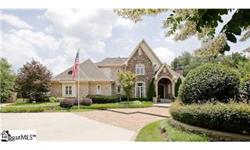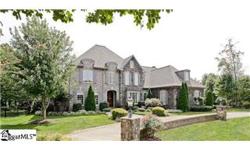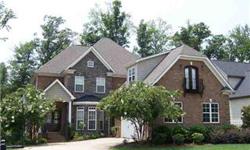Bedrooms: 4
State: South Carolina
City: Simpsonville
Zip code: 29681
Type: Houses for sale
Truly better than new. Builder's personal home, and it shows. Built and maintained to meticulous and unmatched standards. Move-in condition is an understatement. Custom grade features and finishes adorn the home from foundation to trim. The home welcomes through a four-foot wide door and custom wood floors of Maple, Red Oak, and Red Birch, must be seen to be appreciated. Style, livability, and comfort mesh seamlessly with this home. Bountiful kitchen with high-end custom cabinetry, pot-filler, custom tile backsplash, miles of granite, large island with bar sink and pub table, make feeding friends and family casual and easy. Home also caters to formality with a separate dining room. Great room entertains with built in speaker system with zones on the porch and in the kitchen. Two bedrooms downstairs including the master bedroom with room to spare for a king. Double walk-in closets offer plenty of storage for his and hers. Never have to worry about getting in each other's way with double sinks in the custom granite vanity. Separate jetted tub will command your relaxation, the water closet lends privacy where it is needed most, and the shower will accommodate a waltz if one so wishes. Upstairs, offers two more reasonably sized bedrooms with their own full bath rooms. That's right , four full bathrooms. A loft gives a birds eye view of the great room and foyer, and also leads to the massive space in the bonus room. Come see all of the joy this home can offer to you. The home is located near many great restaurants, Downtown Simpsonville, Target, Walmart, Publix, Home Depot. 4 minute drive to The new YMCA!!! Walking distance to elementary school, grocery store and restaurants. City just installed new sidewalks. Easy access to 385/85 and the Southern Connector.
Bedrooms: 4
Full Bathrooms: 4
Half Bathrooms: 0
Lot Size: 0.13 acres
Type: Single Family Home
County: Greenville
Year Built:
Status: Active
Subdivision: Linden Park
Area: --
Utilities: Garbage Pickup: Public
Community Details: Condo Regime Includes: Common Area Ins.
Foundation: Description: Crawl Space
Garage/Parking: Garage Features: Door Opener, Side/Rear Entry, Garage Capacity: Two
Lot: Approx Lot Dimensions: 50x110.1x50x109.3, Description: Level, Sidewalk, Some Trees, Underground Utilities
Roof: Description: Architectural
Style: Description: Craftsman
Documents Available: Description: House Plans, Restric.Cov/By-Laws, Seller Disclosure, Termite Bond
Building: Approx Age: 1-5, Total Stories: Two, Builders Name: Heartwood Constructors, Sqft Finished And Heated: -
Driveway: Paved
Siding: Description: Hardboard Siding
Water/Sewer: Sewer Description: Public, Water Description: Public
Exterior Feature: Porch-Front, Porch-Screened, Sprklr In Grnd-Full Yard, Tilt Out Windows, Windows-Thermal, None
Amenities: Amenities Include: Lights, Path, Private Roads, Some Sidewalks
Bedroom 2 : Dimensions: 13X13
Bedroom 3: Dimensions: 13X13
Bedroom 4: Dimensions: 13X13
Dining Room: Dimensions: 12x14
Fireplace: Description: Gas Logs, Ventless
Flooring: Description: Carpet, Ceramic Tile, Hardwood
Heating/Cooling: Water Heater Description: Electric, Heating System: Electric, Forced Air, Multi-Units, Natural Gas, Cooling System: Central Forced, Electric, Multi-Units
Kitchen: Dimensions: 19X17
Master Bedroom: Features: Double Sink, Full Bath, Master on Main Lvl, Shower-Separate, Tub-Separate, Tub-Jetted, Walk-in Closet, Dimensions: 18X14
Basement Features: Description: None
Great Room: Dimensions: 18X15
Rec Room: Dimensions: 31X13
Rooms: Specialty Room: Laundry, Loft, Bonus Room/Rec Room
Appliances: Description: Dishwasher, Disposal, Oven-Self Cleaning, Stand Alone Rng-Smooth Tp
Storage: Storage Space: Attic, Garage
Interior Feature: 2 Story Foyer, Attic Stairs Disappearing, Cable Available, Ceiling Fan, Ceiling 9ft+, Ceiling Cathedral/Vaulted, Ceiling Trey, Ceiling Smooth, Countertops Granite, Smoke Detector, Tub-Jetted, Tub Garden, Walk In Closet
Elementary School: Simpsonville
Middle School:Hillcrest
High School:Hillcrest
***** You can get a USDA 100% Loan on this home.*****Five Forks area off of Scuffletown Rd - walking distance to...
Custom home to be built by Stoneledge Properties in prestigeous Cobblestone. Please phone listing agent for plans,...
Now ONLY $975,000. Step inside and youâ??ll never want to leave! This home exudes such sophisticated craftsmanship...
No detail has been overlooked in this magnificent custom home by RC Galloway. Drive in to the circular drive flanked...
Stunning European style home located on a beautiful cul-de-sac street backing to woods and a small creek. Space...

